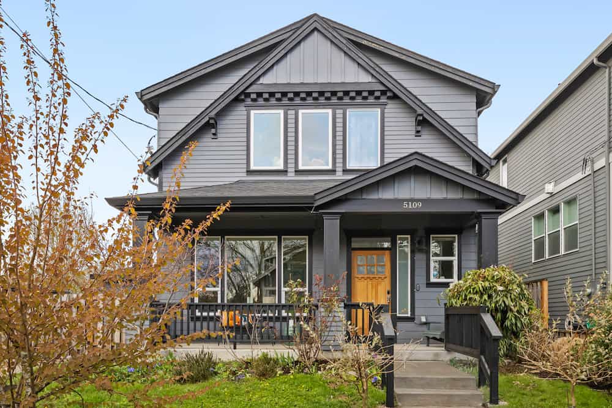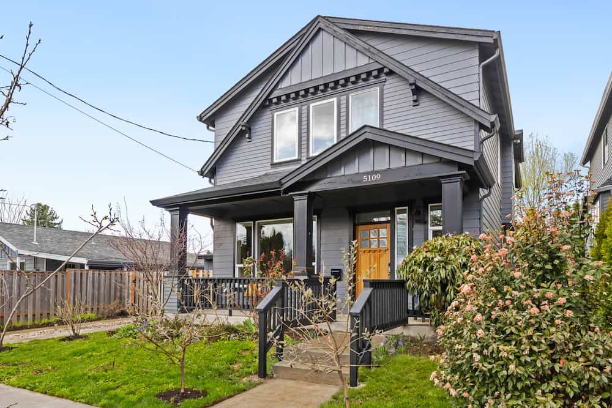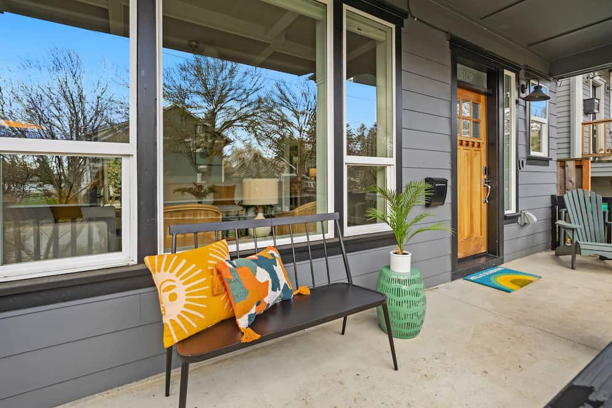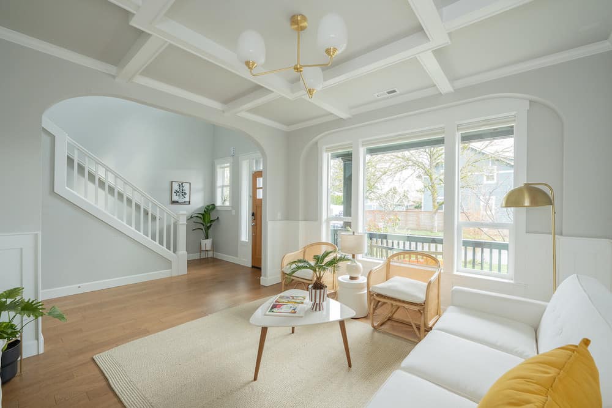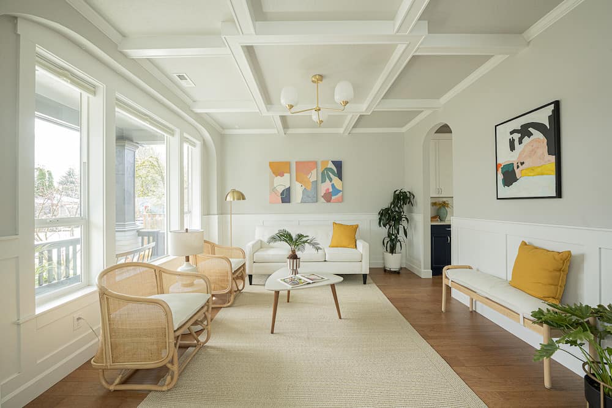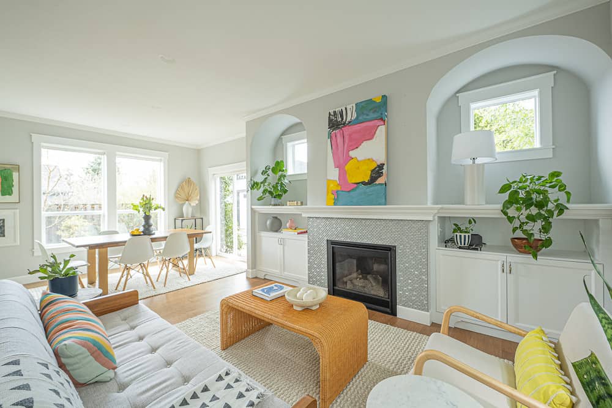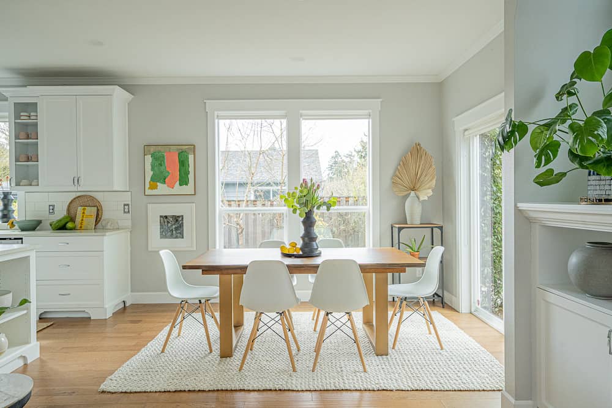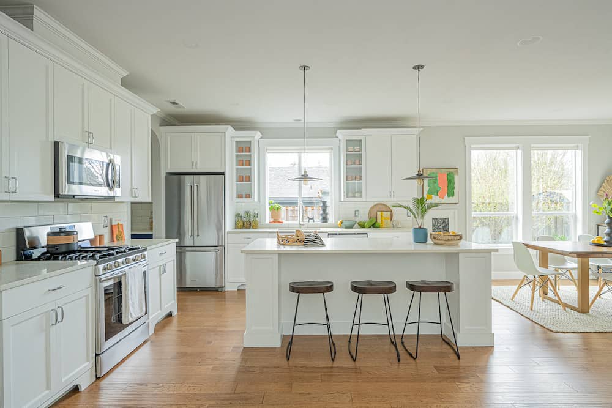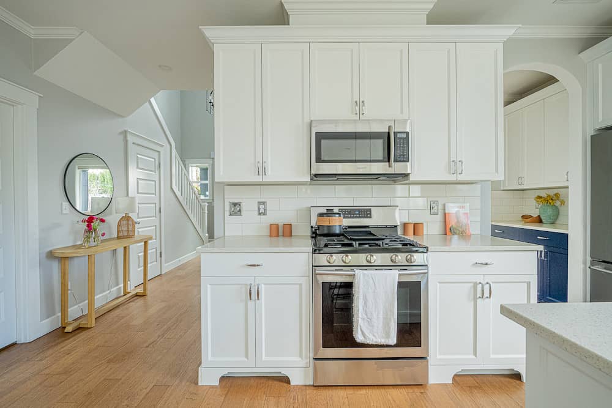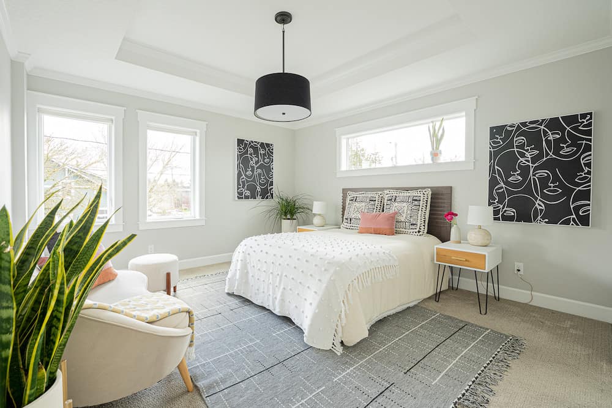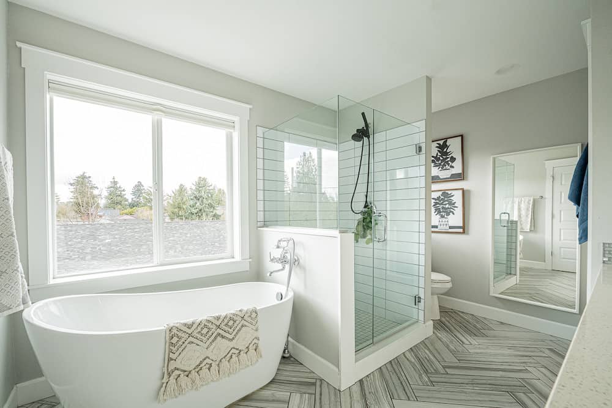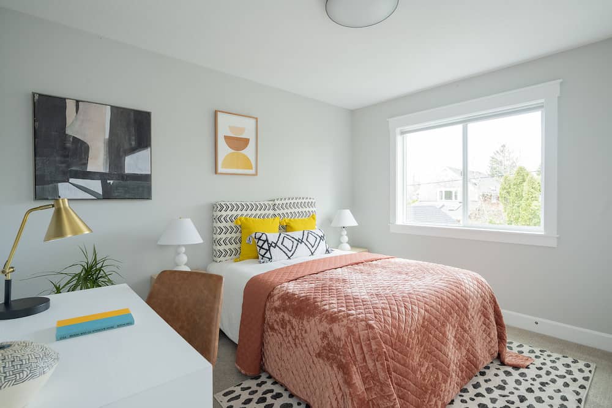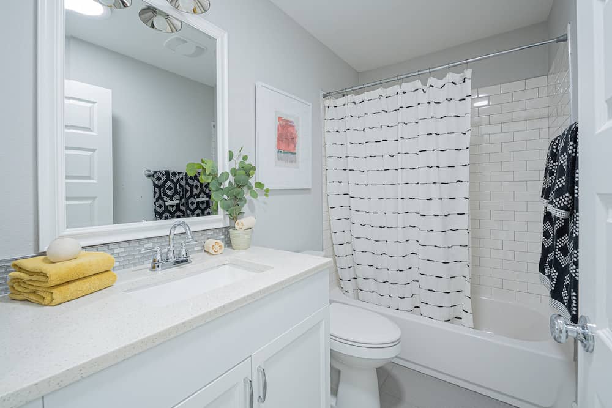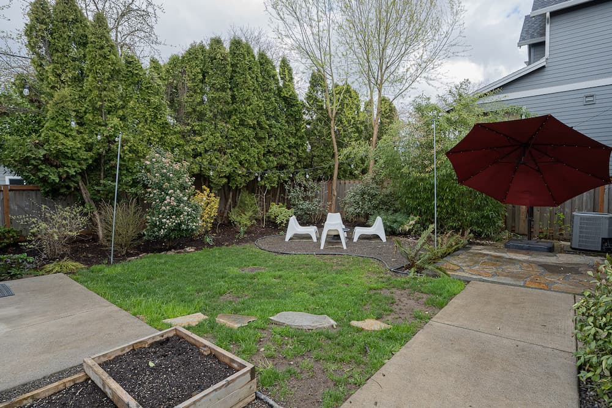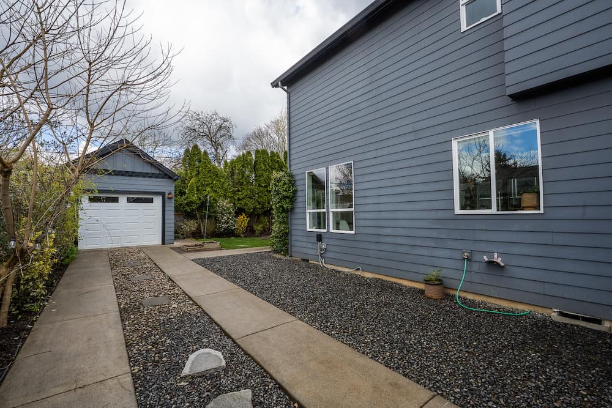With uncommon character for newer construction, this two-level home with a touch of moody gothic is a serious stunner. A perfect porch for getting to know your neighbors, and light-filled tall entryway.
The main floor plan is a wish list knockout – beautiful design-forward curves throughout, wood floors, sitting/family room, convenient half bath, built-ins, a cozy gas fireplace, stylin’ finishes, and hello there, entertainer’s dream kitchen. Huge kitchen island, butler’s pantry, quartz counters, lovely light, stainless steel appliances, and storage, storage, storage.
Upstairs, three generous bedrooms illuminated by natural light – the primary suite is to die for, with soaking tub, dual sinks, contemporary touches, walk-in closet, and vacation vibes. Laundry upstairs is such a smart design feature, and there’s a secondary full bath as well.
Gorgeous landscaping front and back with thoughtful plantings, detached shed, hot tub-wiring so you’re ready to soak it all in – and all of this on a larger lot than most new construction homes.
A pretty sweet spot on the cusp of the friendly Creston-Kenilworth neighborhood – all your commuting options are here, and close to all the shops, parks, schools, and restaurants of the Foster-Powell triangle.

